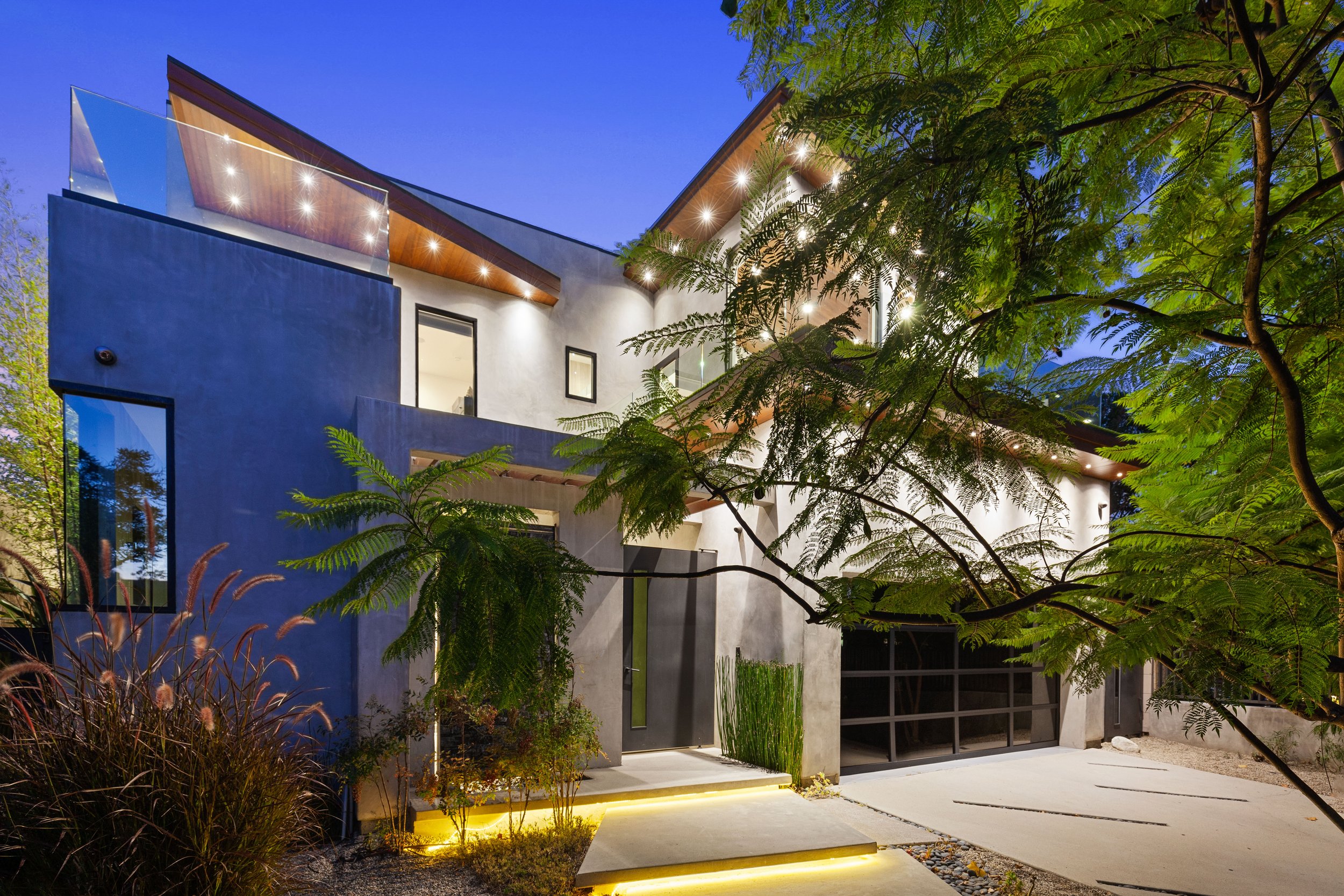
FLOORPLAN & SITE MAP

Transform abstract spaces into tangible dreams with our cutting-edge floorplan renderings. At Engel Studios, we don't just map out rooms – we craft visual blueprints of possibility.
Our expertly rendered floorplans go beyond mere measurements, offering a cinematic glimpse into the flow and potential of each property. We bring layouts to life, allowing buyers to step into their future homes long before they cross the threshold.
A recent Zillow study shows that 67% of potential buyers are more likely to show interest in a property with a floor plan.
FLOORPLAN
2D black and white floor plan with interior room measurements
2 day turnaround
SITE MAP
2D colored site map to show the entire lot
The site map is an add on option to the floor plan
2 day turnaround
Have more questions? Visit our policies page.






